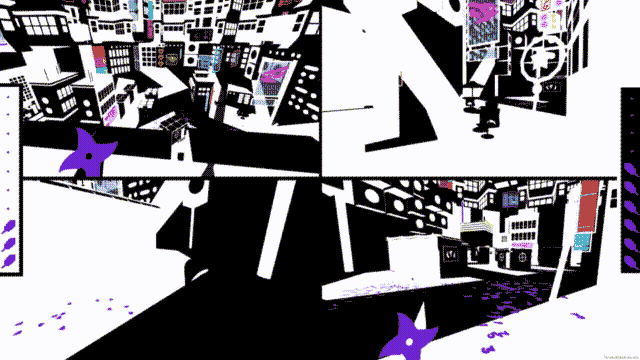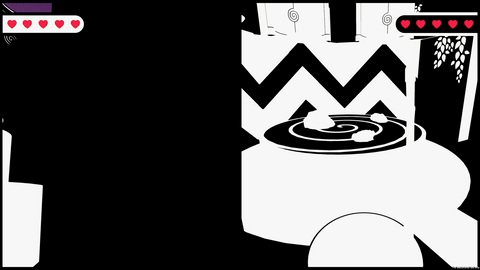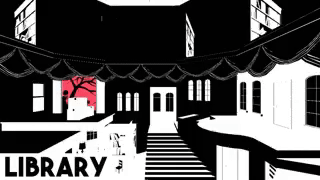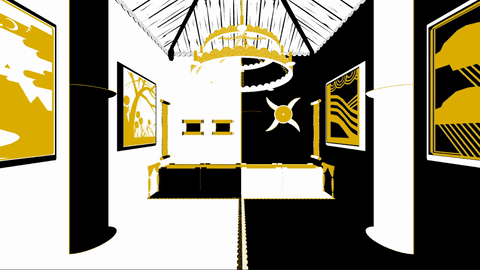
Latest Professional Project:
I worked on this project as a Senior Designer from February 2023 until June 2024. Job recruiters may contact me for a private link to more information about the project and my role on it. Private page will eventually include an in depth walkthrough of my process for designing one of the its levels.
SLEEP AWAKE
About the game: "SLEEP AWAKE is an immersive first-person psychedelic horror narrative experience that explores the realm between sleep and death." Made by EYES OUT using Unreal4 with a small team of less than 20 developers at a time. Led by Cory Davis (Spec Ops: The Line) and Robin Finck (Nine Inch Nails). The game has been shown at Tribeca Festival 2025 and is set to launch in 2026.
Vist eyes-out.com/news or the steam page for more information!
My role: Designer (Fall 2021–Winter 2022)
Designed and blocked out gameplay location layouts collaborating with artists to bring to polish. Designed level interactions and puzzles for various chapters. Designed and implemented new gameplay features for puzzles and various interactions. Managed and implemented level logic across game. Implemented new development system for creating cutscenes and transitioning into them. Worked extensively with Unreal Blueprint visual scripting. Collaborated with people from other disciplines on regular basis.


In depth walkthrough for my level design process on a small section of SLEEP AWAKE coming after launch!
The Walking Dead:
Saints and Sinners
About the game: The Walking Dead: Saints and Sinners a narrative driven VR survival horror game set in New Orleans. Made Skydance Interactive using Unreal4. Nominated for The Game Awards Best VR 2020 and Auggie Award 2020. Received 9/10 IGN review, 9/10 steam review and 81 Metacritic Metascore. This game is commercially released on Oculus and PSVR.
Visit vrwalkingdead.com for more information!
My role: Designer (Summer 2018–Winter 2020)
Primarily did level design and was heavily involved in making 7 out 9 levels. Designed and blocked out exteriors and interiors of gameplay areas in Unreal4. Iterated on constructed gameplay areas to fit changing needs, and worked with environmental artists on polishing look and feel of areas. Set up level features and events. Designed and implemented interactable objects. Designed and implemented NPC quests. Collaborated with people from other disciplines on regular basis.


-
This is the map location "Old Town"
-
I block meshed and rearranged buildings, obstacles, streets, gameplay arena from its larger level it was cut out from. Due to a big design change a core feature of the game's initial design, we had to split a larger level that we made into smaller more condensed levels.
-
I Balanced exterior and interior spaces for combat and loot, while still maintaining a unique feel of being indoors verses outdoors.
-
I Designed residential area with distinct characteristics in each house, with loot and environmental storytelling to represents that.
-
Compared to other areas, this used smaller houses to break up the player path between outdoors and indoors more frequently, allowing for an experience that feels more fast paced even though the all levels (except the hub level "The Resting Place") are built as large non linear arenas
-
Each level has multiple spawn points, but each need to be balanced in terms of challenges players face making their way to the houses but still have different interesting routes
-
As a rule, the maps needed to feel open, even in the interior spaces. The player's main routes were designed to be circuits -- the paths would loop back on themselves, rather than have dead ends. This is why all houses were designed with multiple entry and exit points that flowed to feel both natural and fun.
-
After the top image, I expanded the area and added more cover. The CPU was able to handle more than we expected, so the area was expanded to feel less rigid, and hide one-off NPCs and loot.
-
Once art was added, I repaired nav-meshes and reviewed changes that affected the gameplay of the level. I filled the space with fun objects, like a trash bag that could be kicked around.
-
I designed a quest for this map location, however it was moved to a different map location for narrative pacing purposes.
-
This is the map location "Bywater"
-
I took over handling this level after it was block meshed. I rearranged the initial layout after the original designer switched projects, and the core game design changed. The space needed to be condescend because the game went from a multiplayer game to a single player game. Without other players, the spaces felt too empty. This image is after it has been condensed.
-
This level is more industrial, so it has large warehouses which make even the interior spaces feel like exterior spaces, despite having loot for interior spaces and tighter player paths.
-
The two spawn locations are in very different locations, but they are both equidistant to where the main action happens.
-
In the bottom image, the southern dock was changed to slope into the water, per requests from the art department, and more paths with better cover were added. All of the loot spawn locations were changed as well. I also made changes to the interiors of these buildings to help the player's navigation through them feel more intuitive and explorative, but those are not visible in these images
-
The quest from "Old Town" (shown in section above) was moved into this one. I had to find interior spaces that made sense for the quest, and I changed the quest to fit the different layout of this level. The player path had to be re-imagined, and the obstacles had to be revised to support it. The quest giver had to be clearly visible from the spawn area, so the sightlines had to be carefully considered.





-
In addition to the exterior layouts, I also made many interior layouts for houses.
-
The houses needed to look like real house floorplans, while also having fun gameplay. I did research on the home layouts of houses in the garden district of New Orleans, which was the location we were basing half the levels off of.
-
First I arranged the rooms in a realistic fashion based on references from the real-life locations and floorplans while taking some liberties to adhere to gameplay needs, and then I would carve holes in the walls for flow and unique gameplay.
-
I would place loot and enemy spawners in appropriate locations.
-
For loot I would consider what part of the home it was, so players could expect what to find. This was also how we built environmental storytelling, such as medics having no weapons in their house but mafia gangsters having lots of weapons or ammo hiding around.
-
Considering combat, most spaces had multiple exits so that players would not be trapped. Some areas were tighter than others, to build suspense. I used lots of corners so that the player could use stealth and peek around. Interior spaces also let us challenge different movement styles, like crouching and climbing.
Chambara
About the game: “Chambara is a local multiplayer stealth-deathmatch game with only two colors, allowing players to seamlessly camouflage themselves with the environment.” Made in Unity3D mainly by a team of about 20 college students with a production time of about 2 years (first year was a prototype made by team of 5). This award winning game has showcased at several different festivals and expos, and is commercially released on PS4, PC, and MAC.
Visit chambaragame.com for more information!
My role: Designer (Spring 2015–Fall 2016)
Primarily did level design. Designed level concept. Prototyped levels with basic geometric objects and determined color placements in Unity3D. Reviewed levels after each art pass. Constantly tested and re-iterated on levels. Also designed a few UI elements, components of main menu, and other non-level aspects of the game. Contributed to marketing material and engineering. Collaborated with people from other disciplines on regular basis.








-
I created the Library level of "Chambara" and prototyped many other multiplayer arena layouts.
-
I took the level from concept, to geo, to decorated, testing, QA, to final.
-
Pathing to bring stealthy player into contact and give places to hide. The center platform on the upper floor had a jutting platform that encouraged players to jump down into the center, and then fed out back up with some stairs.
-
Our players are birds with lots of potential vertical movement, so this level was built around two floors that emphasized verticality and became this level's defining characteristic. It was a rare interior level, and the verticality made the small area feel large.
-
None of the other stages took full advantage of the wall jump mechanic of the game, so I included several areas that allowed for lots of wall jump spots.
-
Back and forth with artists to decorate the level while maintaining the gameplay. Because of the color disappearance gameplay, sightlines were super important. Decorations could be used to break up hiding places, but it had to make sure it didn't hamper gamepalay by ruining the carefully designed hiding spots. This dialogue was critical to making the make look great and play great.
Vanishing Point
About the game: Vanishing Point is a single-player first-person puzzle game, where players use the camera’s perspective to manipulate the size of different objects as they explore the medical institute of Meadow Hills. Made in Unreal 4 by a team of 20 college students with a production time of 1 year. Showcased at USC’s Winter Demo Day 2014 and Spring Demo Day 2015. Download link (very big file)
My role: Level Designer (Fall 2014–Spring 2015)
Designed layout, puzzles, and progression for levels in entire first act of game with detailed paper sketch. Prototyped levels by constructing them with basic geometric objects in Unreal 4. Tested and re-iterated on individual puzzles. Tested and re-iterated on level as a whole. Constantly re-iterated to balance levels with story progression and create sensible transitions into each level. Designed various dynamic objects and various ways to use the same objects. Used Unreal Blueprints for technical art and effects. Collaborated with people from other disciplines on regular basis.







-
In my freshman year of college I made puzzles for the Advanced Game project Vanishing Point.
-
An example of a puzzle I designed: You are trapped in a hallway, but you can look up and see a vent out of reach. You can find a bar of soap or rubiks cube in the locker, and using the core mechanic of the game you can make it bigger (using forced perspective). Once it is bigger, you can stand on top of it, letting you reach the vent. From there you can shrink the vent, using the same mechanic, opening the passageway. You crawl through the vent, find the other side blocked with a vent cover too, and then use the same method to open the exit, unlocking the next area.
-
I made a paper layout of a wing of the manor, which was originally going to encompass one third of the game. The game was rescoped part way through, and my wing became the basis for the entire game's levels.
-
This paper design has three floors, which connect and weave into a linear path. Each room has a puzzle. I created at least 20 puzzles that ended up in the finished game.
-
I took a picture of this paper layout and imported it into Unreal and used it as a scale reference for blocking out all of the rooms in 3D. This block out was used by reference by the whole team, and formed the basis of the first act of the game.
Harmonious Zero Cool
About the game: Harmonious Zero Cool is a 2 player cooperative beat ‘em up side-scrolling game, where players share one weapon and one controller. Made in Unity3D with a development team of 2 college students with a production time of 3 months. Made for Intermediate Game Development course at USC. Showcased at USC Winteractive Festival 2016.
My Role: Co-Creator (Spring 2016)
Designed core gameplay mechanics, game feel, narrative, and enemies’ behavior. Designed, prototyped, and constructed main level in Unity3D. Constantly tested and re-iterated on level, mechanics, and controller feel. Programmed enemies’ AI and enemy manager. Created 3D assets in Maya and MagicaVoxel. Designed and implanted effects. Co-produced and managed project progression. Held and managed formal playtests. Created game trailer.





Wizard of Oz: Magic Match
About the game: Wizard of Oz: Magic Match is a match 3 puzzle game based on the classic movie Wizard of Oz (1939). Made by Zynga. More info: https://www.zynga.com/games/wizard-oz-magic-match
My Role: Design Intern (Summer 2017)
Designed and constructed new levels. Created levels with constraints and requirements. Constantly playtested and re-iterated on levels. Gave feedback on level made by other designers. Created design documents. Designed and documented new mechanic. Report bugs through company process. Collaborated with people from other disciplines on regular basis to create new feature and fix bugs.

